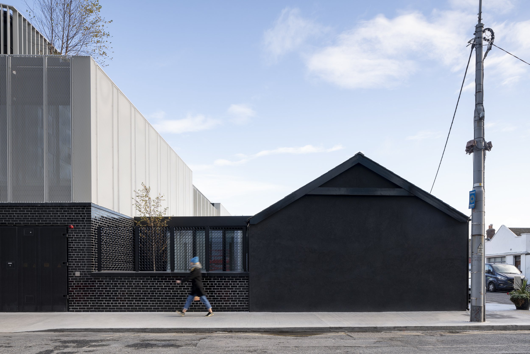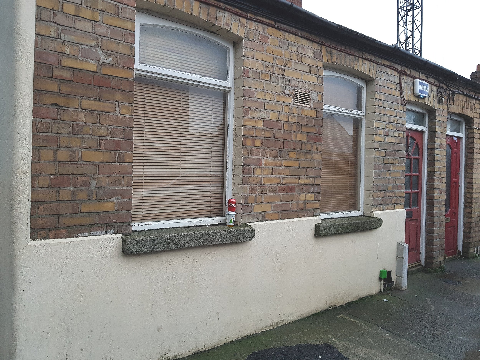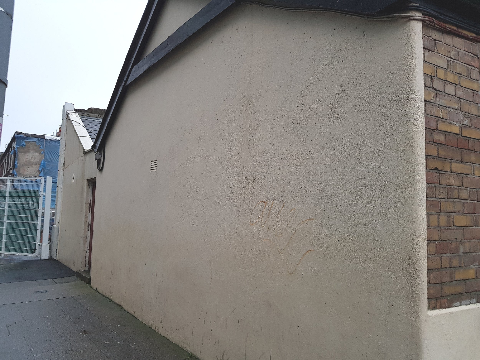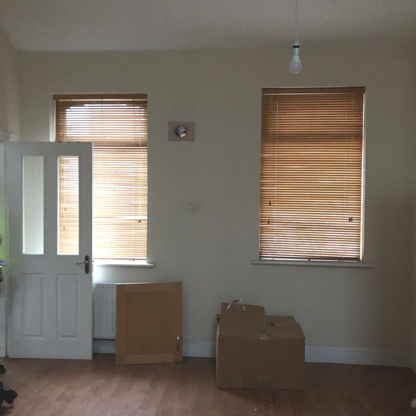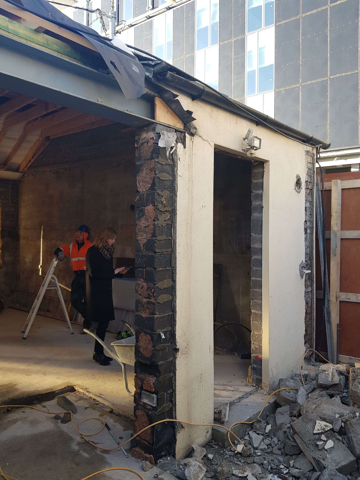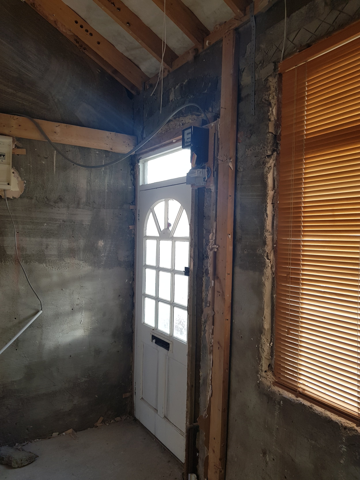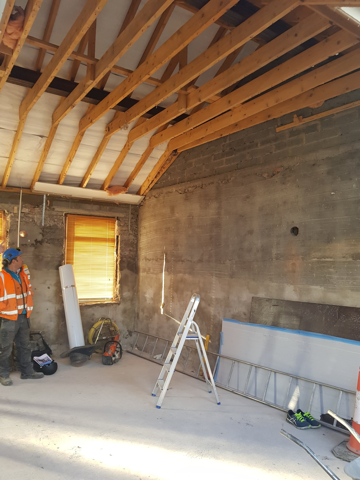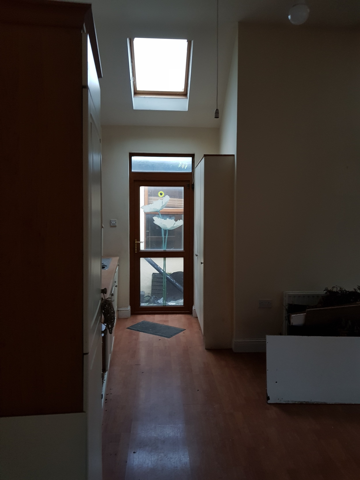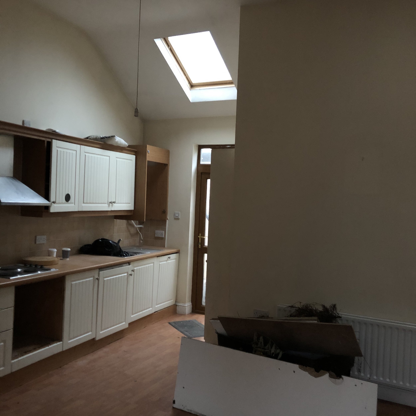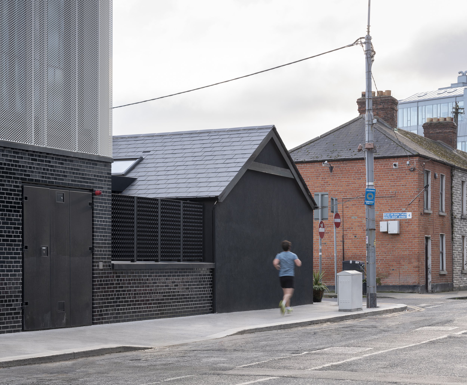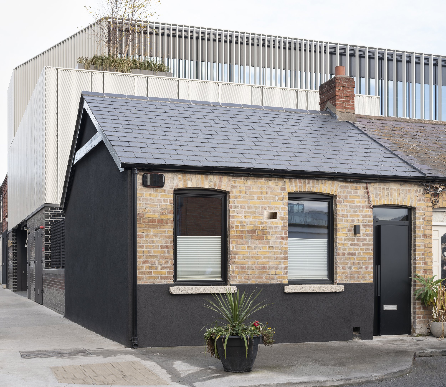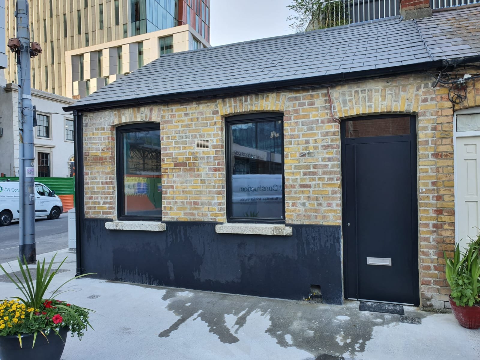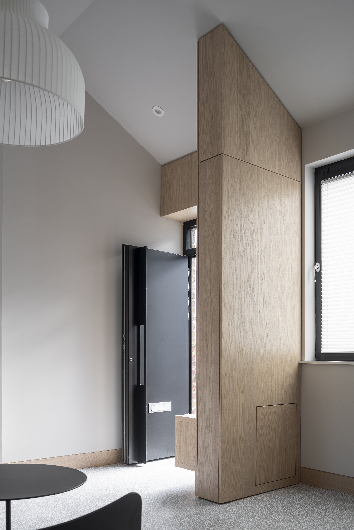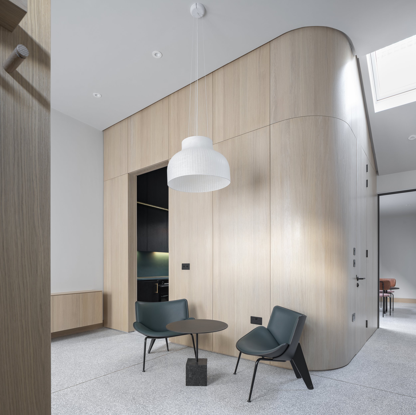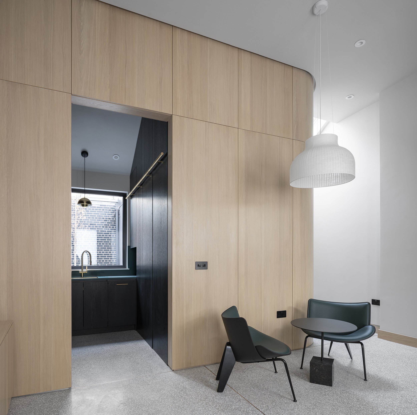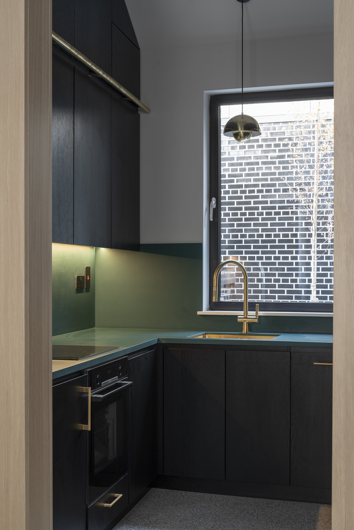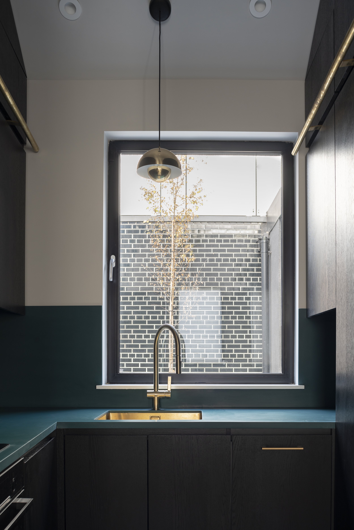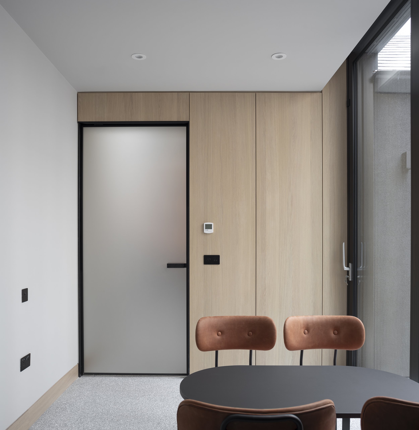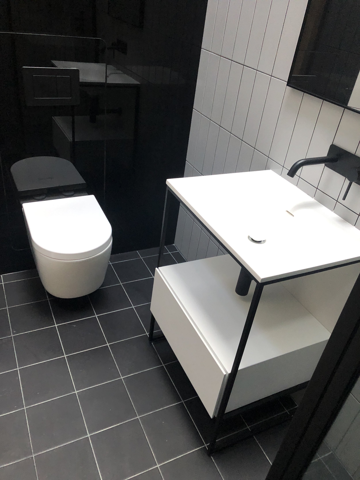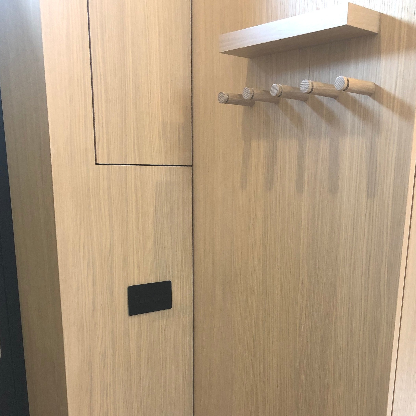South Dock Street
CLIENT: JONES INVESTMENTS
SIZE: 80 M2
START DATE: 2019
STATUS: COMPLETE
SERVICES PROVIDED: ARCHITECTURAL & INTERIOR DESIGN SERVICES
South Dock Street is surrounded on one side by the scale and bulk of the Google and Boland’s Mills developments and on the other by the historic one and two storey cottages of the local streets. It is on the fault line of where corporate Ringsend meets old inner city Ringsend. The Cottage rises to the challenge of this dichotomy with its stark black gable extending seamlessly into the dark glazed brick facade of corporate neighbour around the corner on Barrow Street. Approaching from South Dock Street on the other hand, the cottage clearly falls in line with its terraced neighbours while still providing strong hints of its design aspirations. Dark coloured aluminum window frames and a sleek door with a full height handrail make the cottage subtlety stand out.
On entering the cottage, the sense of scale is surprising, as the eye is immediately drawn upwards by the three and half metre curved light timber veneer wall reaching up through the rafters. The wall conceals the bath-room and the kitchen, separating the compact floor plan into living and sleeping zones. Behind this enclosure is a neatly packed but elegant kitchen of similar height, with black stained cabinets wrapping around three sides and contrasting the veneer in colour.
Brass detailing punctuates the dark in-terior, most noticeably in the dazzling brass sink and tap, in the pendant overhead and, uniquely in the hanging rail for the ladder used to access valuable high-level storage hints of its design aspirations. Dark coloured aluminum window frames and a sleek door with a full height handrail make the cottage subtlety stand out.

