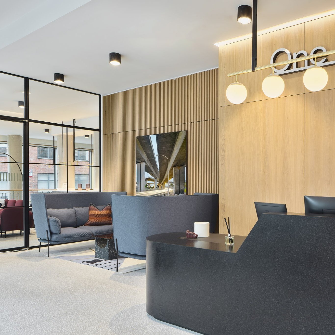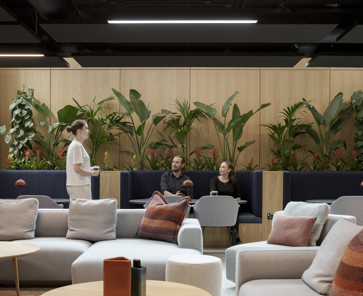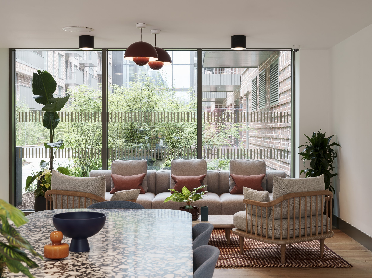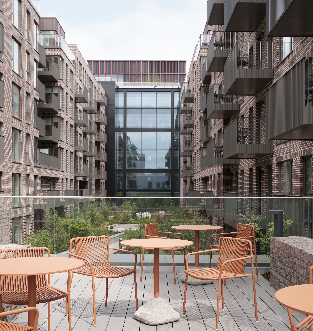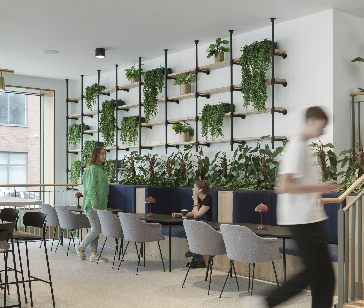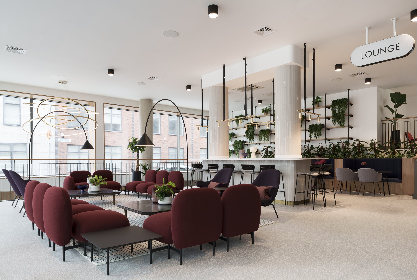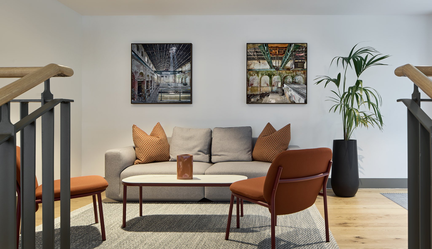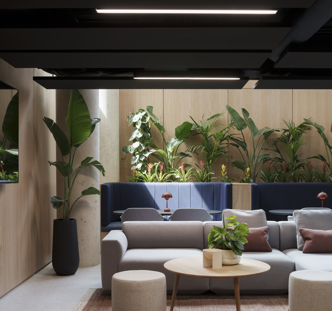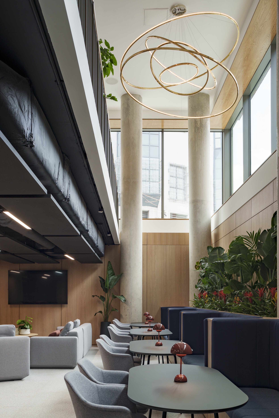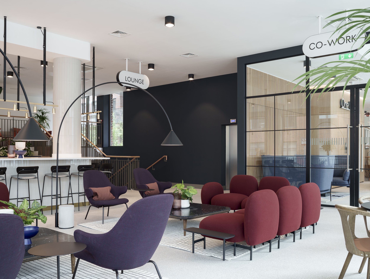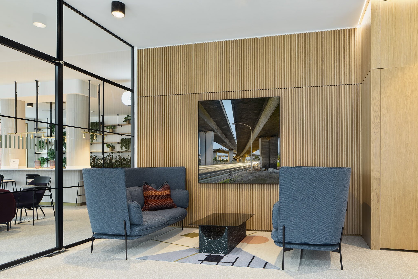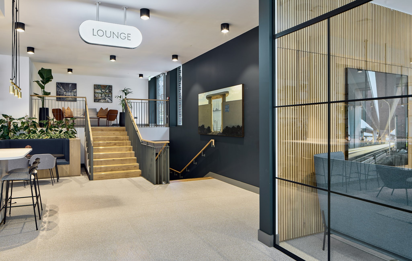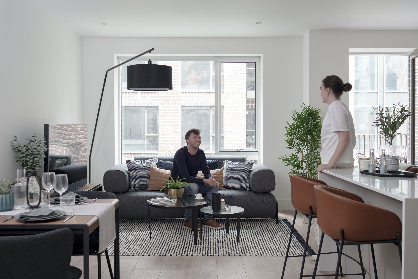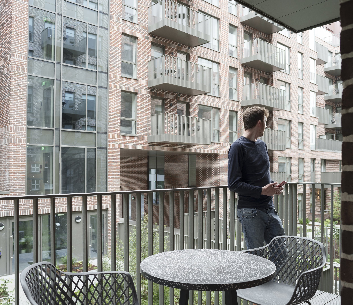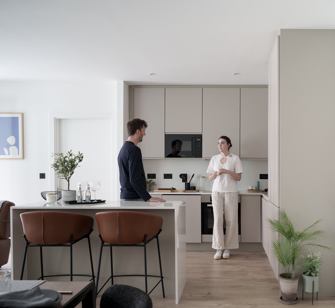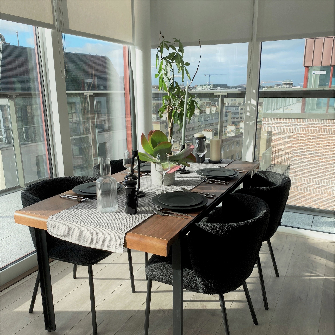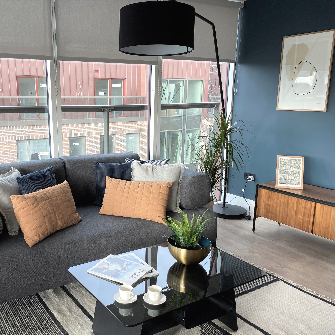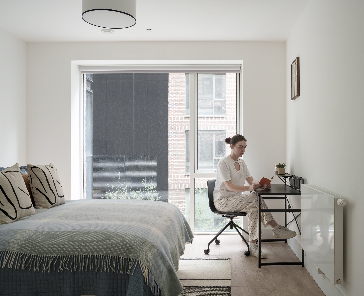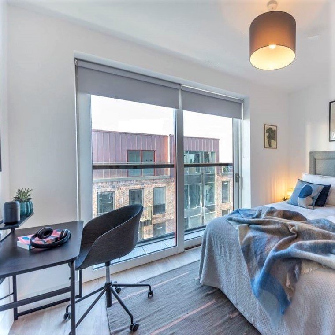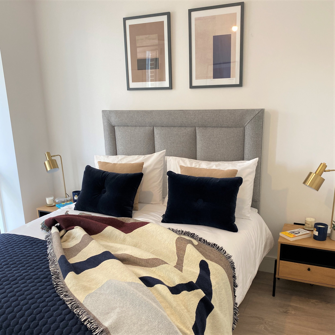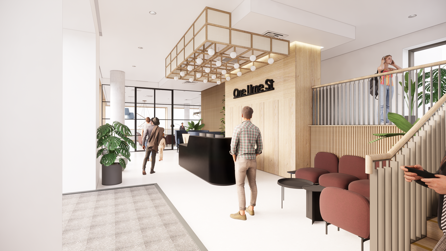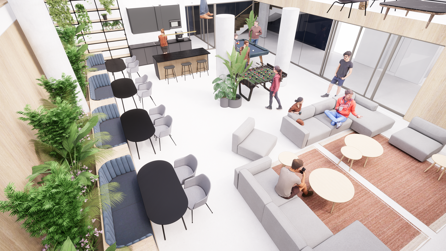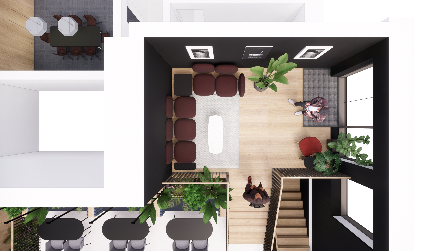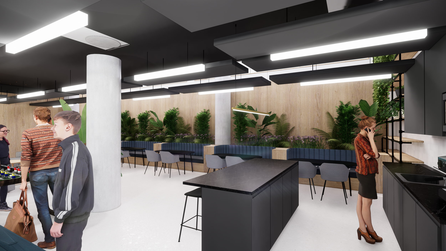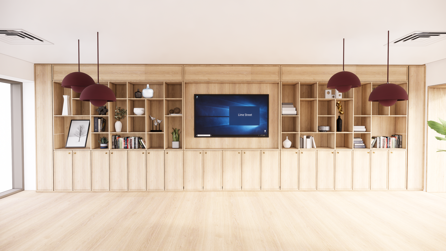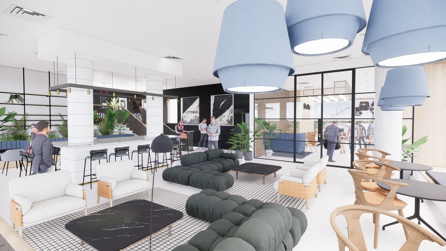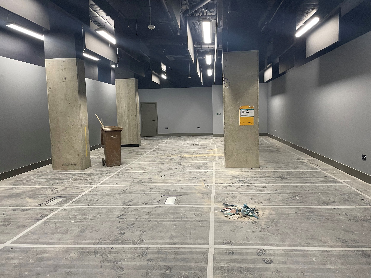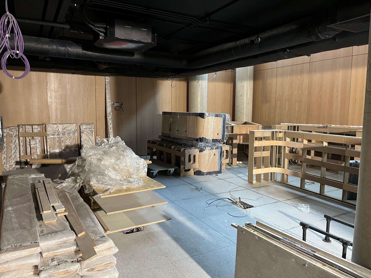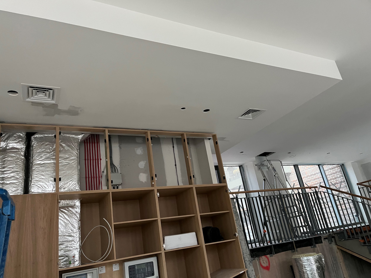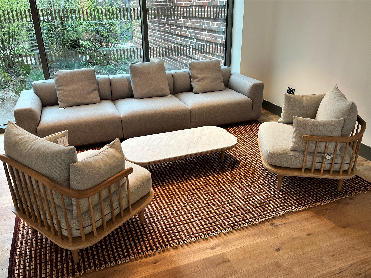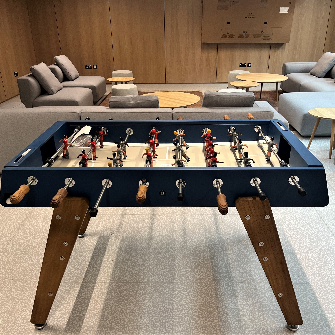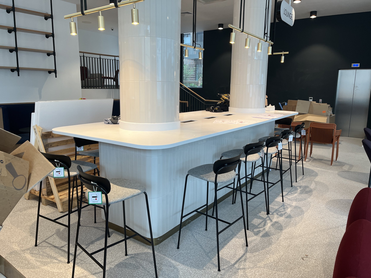One Lime Street
Apartment Fitouts & Residents’ Amenity Space
CLIENT: VARDIS GROUP
SIZE: 15,000 M2
START DATE: 20219
STATUS: ON SITE
SERVICES PROVIDED: FIT-OUT ARCHITECTS & INTERIOR DESIGN SERVICES
The Lime Street development is located in the heart of Dublin city centre, and consists of 216 x 1 and 2 bed apartments.
Given its city centre location this development called for its own approach and design language in relation to the interior fit out of both the apartments and the amenity space. A stylish and very metropolitan design guide was proposed and furniture for the apartment was selected exclusively on this basis, to ensure a strong coherent design theme throughout.
SaulDesign developed a very site specific Look and Feel for Lime Street, and all aspects of the furniture selection, such as; configuration, style, fabric and finishes aligned strictly with this. SaulDesign worked closely with the client and the furniture suppliers to manage the supply and install timelines for the apartment fit-outs, and were able to manage the restraints of long lead-times and supply chain issues associated with the current procurement conditions.
SaulDesign carried out extensive space planning to ensure that selected furniture was suitable for all apartment typologies, of which there were many. The attention to detail paid to the style and aesthetics of the furniture was a matched only by the thorough assessment of the development's plans & clear scheduling to maximise efficiency & minimise waste.


