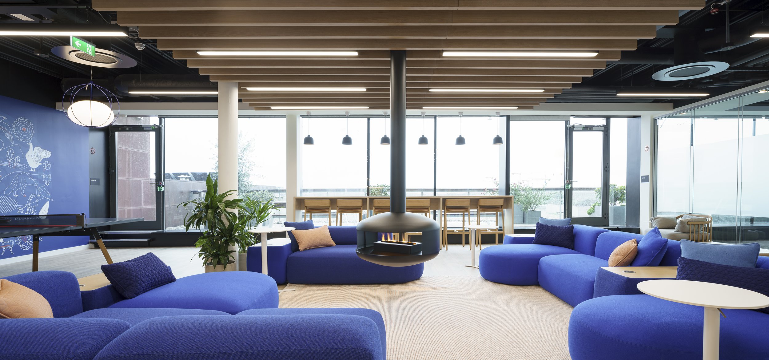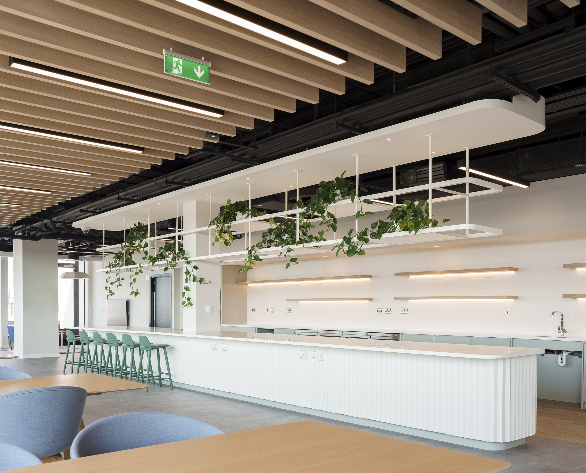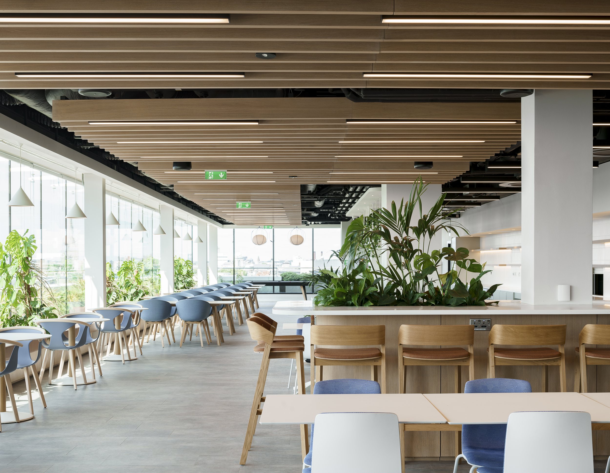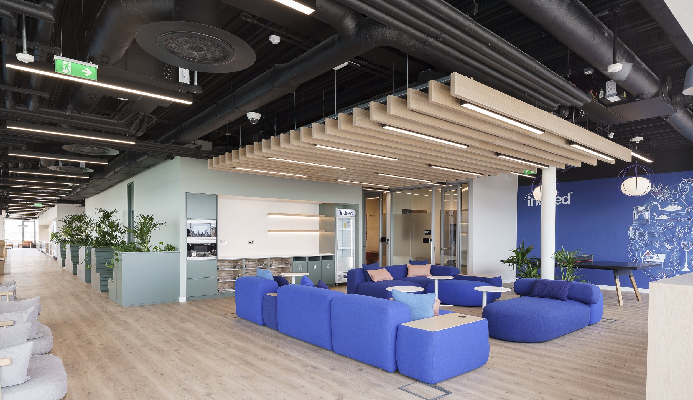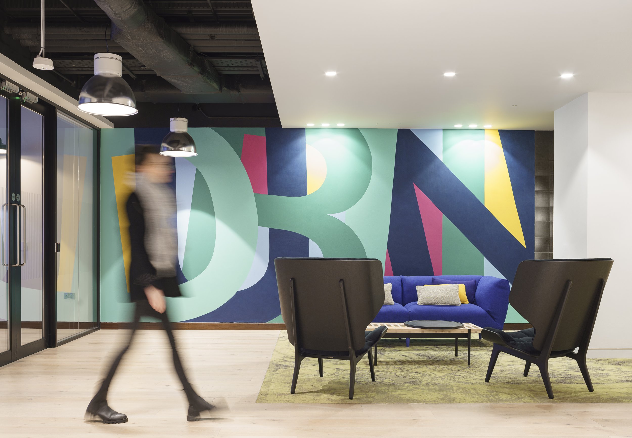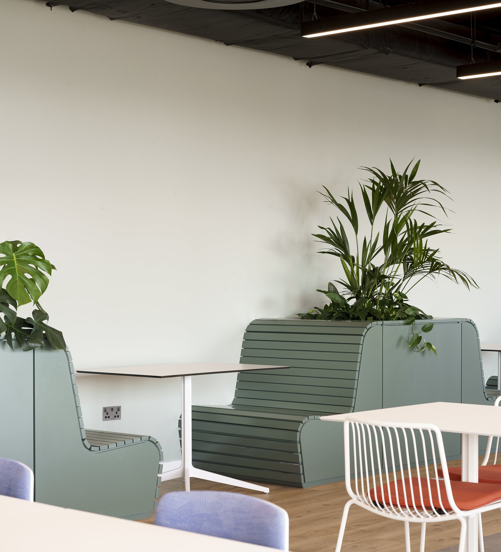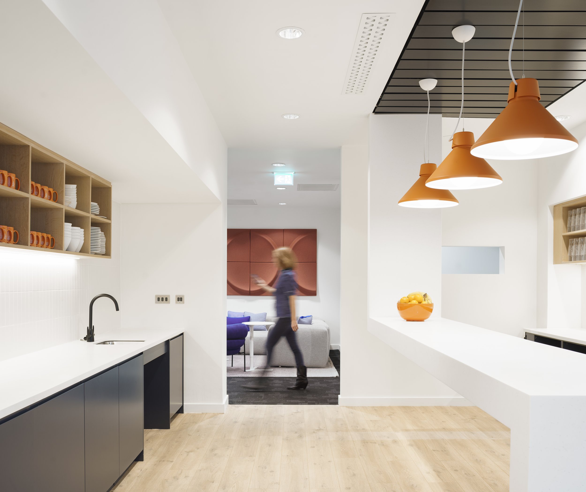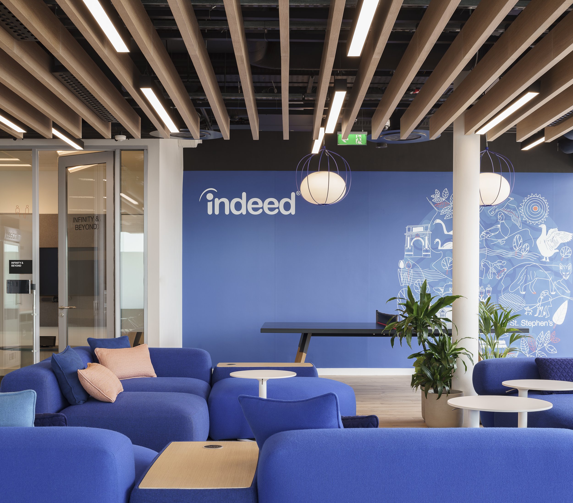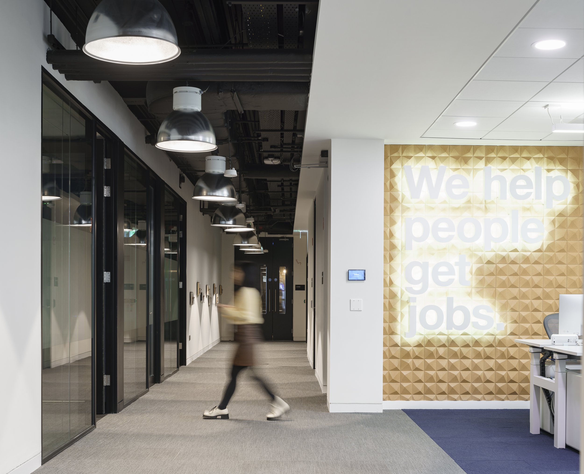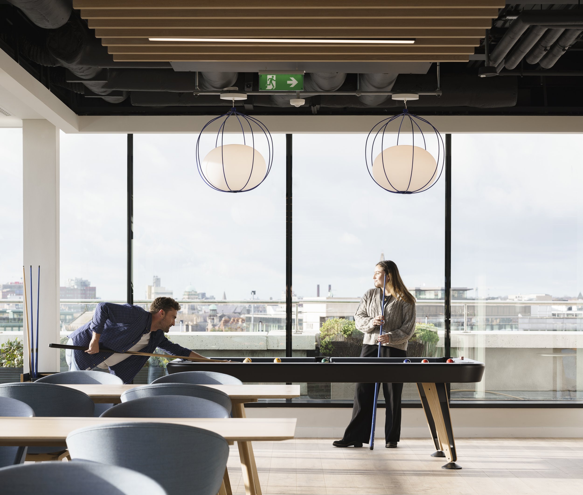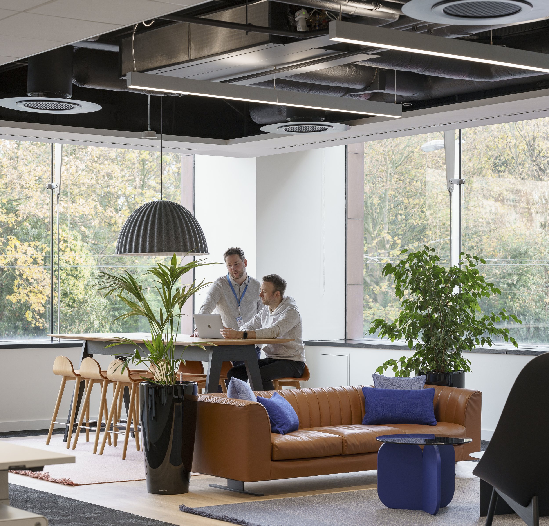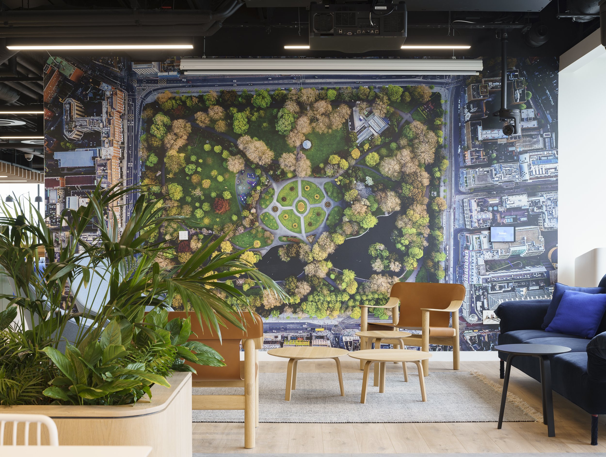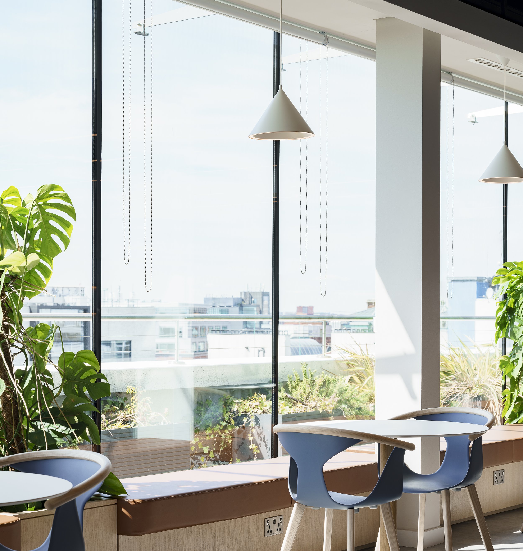Indeed St. Stephen’s Green
CLIENT: INDEED
SIZE: 1, 100 M2
START DATE: 2019
STATUS: COMPLETE
SERVICES PROVIDED: OFFICE FIT OUT ARCHITECTS
Saul Design created the ‘Park Life’ concept to try and draw the adjacent St. Stephen’s Green deeper into the building and to drive the interior design concept. It was envisioned that the sense of the park 'coming inside' would promote wellbeing and reinforce the feeling of proximity for staff, to one of Dublin’s most iconic public spaces. The Park Life concept became the catalyst for the selection of all the finishes including flooring, colour scheme and furniture, which all had a distinct outdoor feel to it.
The brief for these areas was to develop a clear identity for the building, unifying it under a strong central concept.
The top floor cafeteria space was the centre piece of the overall renovation. Strategically located with view over the city and Dublin mountains, Indeed wanted to ensure it was worthy representative of their global brand and dynamic design aesthetic. Pantry space and collaboration space throughout the building similarly were rebranded & refurbished.
A sense of St. Stephen’s green can be best felt in the generous planting throughout the dining and collaboration spaces. New joinery is designed to house planting at high and low levels giving a lush sense of connection to the park. Seen with the backdrop of the Dublin mountains behind it, the space especially shines.

